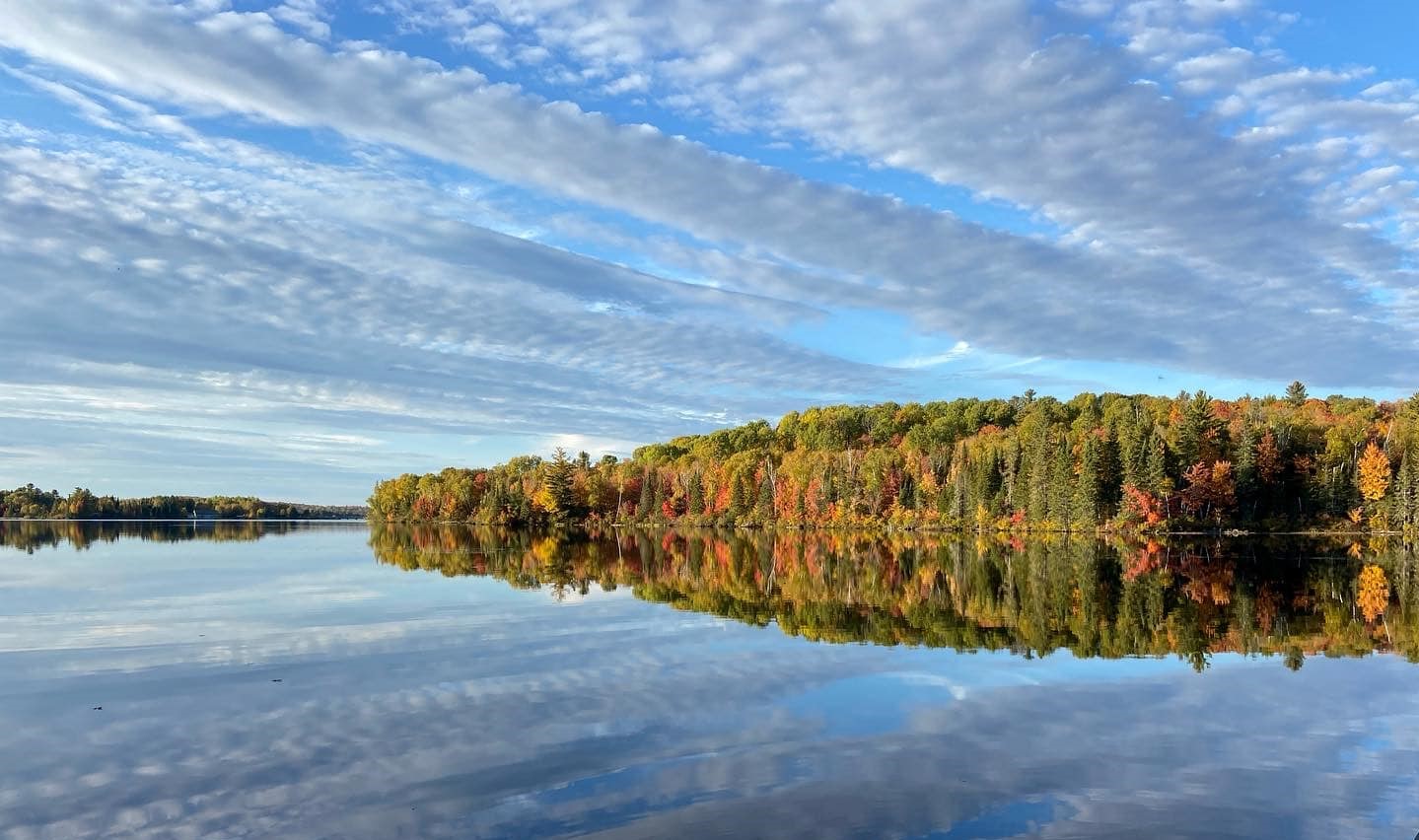
Building Department
Joint Building Committee
Serving the Municipalities of Burk’s Falls, Joly, Machar, Ryerson, South River, Strong and Sundridge
Visit the new JBC Website for information on building in the Village of South River!
Take notice there are new options available on the JBC website; e-transfer payments and online application submission!
The Municipal Zoning Compliance form must be completed by the property owner, returned to the Municipality and shall accompany the building permit application in order for the process to be deemed complete.
The JBC Office remains closed for public access, please call or email to communicate with building staff!
A drop off area/drop box outside the JBC office main door is accessible during normal office hours for customers.
The JBC is located at 28 Municipal Lane, Sundridge and is within the Strong Township Municipal Building
NO documents are permitted to be given to Strong Township Staff
Office Hours: Monday to Friday: 8:30 a.m. - 4:00 p.m. by appointment only
[P] 705-384-9444
[F] 705-384-9445
Chief Building Official (CBO)
Brian Dumas
[E] cbojbc@strongtownship.com
Building Inspector
Yves Savage
- Completed building permit application, dated and signed with fees paid (required).
Submitted Building Permit Applications must be in the prescribed form (Building Code Act Section 8.-1.1). This form can be obtained at any Joint Building Committee member municipal office or online at www.ontario.ca/buildingcode and go to publications. All applicable fields must be filled in before the application will be accepted. This includes the designer information and applicable law details.
A new building of residential occupancy that is within the scope of part 9 and is intended for occupancy on a continuing basis during the winter months requires an Energy Efficiency Design Summary Sheet completed and submitted with the building permit application. - A site plan must be submitted, and where necessary prepared by an OLS that illustrates the location of all buildings (existing and proposed labeled). The location of utilities and existing and proposed drainage must be clearly illustrated. As well, all buildings must not be located beneath an electrical conductor and be at least 3 m from the horizontal swing of the conductor, that has a voltage not less than 2.5 kV and not more than 46 kV.
A Deed may be required to confirm ownership of recently purchased property or recently Severed property. - Two complete sets of plans are required with submitted building permit applications. They may include Site plans, Building Elevations, Floor plans, Foundation plans, Framing plans, Roof plans, Heating Ventilation Air-Conditioning plans with heatloss calculations, Electrical plans, Plumbing and detail & sectional plans. Depending on your project not all listed plans may be required.
- Septic approval from the North Bay Mattawa Conservation Authority is required to complete a building permit application when applicable. They can be reached at (705) 474-5420 North Bay Office or (705) 746-7566 Parry Sound Office. As well, forms and information can be obtained on their web site at www.nbmca.on.ca
Contacts:
- Electrical Authority: Hydro One, Electrical Safety Authority (ESA) 1-888-664-9376, for electrical inspections call 1-877-372-7233
- Ministry of Natural Resources: Docks, boathouses or shoreline improvements, 1-705-645-8747 and Department of Fisheries and Oceans: 1-705-746-2196
- Joint Building Committee: 1-705-384-9444
Building permit fees are base price of $100.00 plus $14.50 per $1,000.00 of project value due with submitted application for approval.